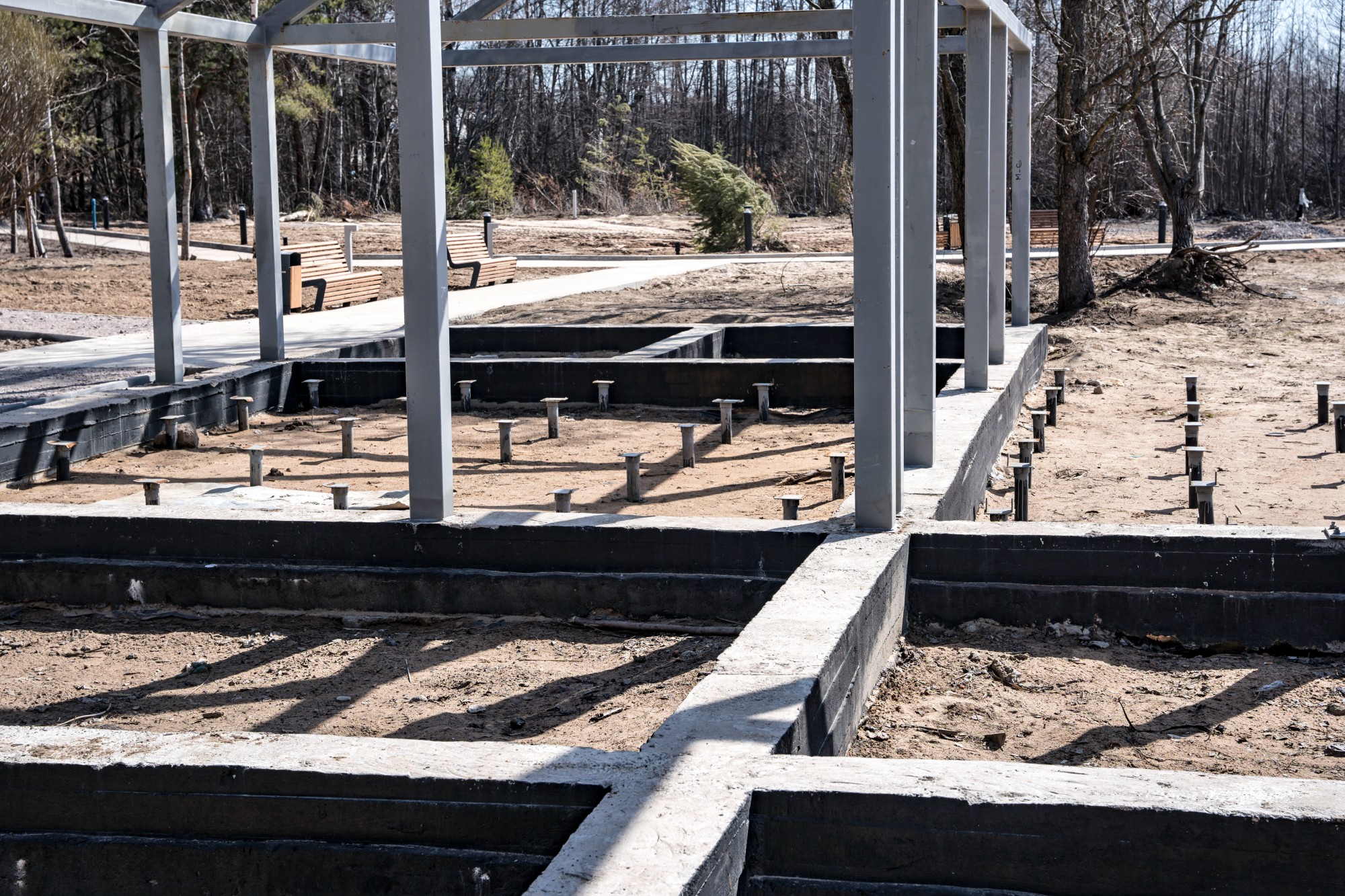Insights » Build for Tomorrow: Why Your Foundation Needs to Think Taller
Build for Tomorrow: Why Your Foundation Needs to Think Taller

Concrete Foundation. Photo Credits: City Infrastructure Stock photos by Vecteezy
In the highly competitive and rapidly evolving Maldivian construction industry, the decisions made today will critically define the possibilities of tomorrow. The simple truth is that many building developers and owners later regret not planning for extra height right from the start, viewing this initial minimal approach as a short-sighted financial and structural mistake. A building’s potential height and ultimate value are capped not by market demand, but by the capacity of its original foundation.
The Costly Reality of Changing Regulations
We have repeatedly seen this pattern, particularly in densely populated areas like Malé and the reclaimed islands. Local development guidelines, such as those from Housing Development Corporation (HDC) and related authorities, are dynamic and subject to change as the city grows. While building height in Malé is determined by plot size, dimensions, and specific land-use factors, the overarching height limitations themselves are constantly being revised, creating both opportunity and risk.
- Recent Height Increases: HDC has made significant revisions, notably allowing residential plots in Hulhumalé to expand from four floors up to six storeys.
- The Problem for Older Buildings: Many past projects were structured with foundations capable of supporting storeys, based on older, lower limits. When the new limits allow for significantly higher structures, those who built minimally are immediately disadvantaged.
For these buildings, the cost of strengthening an existing foundation and structure to match the new limit can be astronomically high, often exceeding the initial saving, or even necessitating complete demolition to rebuild. This is a painful but common reality.
The Critical Domino Effect in Structural Design
The core structural principle is crucial to understand: even though a building is constructed from the bottom up, structural design is a top-down calculation that affects every component. When you plan for future floors, you don’t just change the foundation; all structural elements below the new floors must be redesigned and strengthened.
- Foundation: This is the base, needing sufficient depth and area to distribute the increased load (weight of the extra floors) to the soil.
- Columns and Shear Walls: These vertical elements must be larger, contain more steel reinforcement (rebar), or use higher strength concrete to handle the cumulative compression and bending forces from all floors above.
- Beams and Slabs: Even elements like ground floor beams and slabs might need stronger connections and deeper cross-sections if they are part of the lateral load resisting system.
This contradicts the common misconception among clients that they can “just add a couple of floors later.” In reality, adding floors to an unsuitably designed structure is a complex, costly, and potentially dangerous endeavor, requiring expensive, disruptive under-pinning or extensive reinforcement of all lower-level columns and beams – a job that is virtually impossible without halting the use of the entire building.
The Professional’s Responsibility: Foresight is Key
This is why Architects and Engineers must actively foresee these regulatory and market changes and advise clients accordingly. They must be the voice of long-term structural integrity and economic sense, educating the client that building for the minimum height permitted today often leads to obsolescence tomorrow. Everything starts from the foundation and structural design; ensuring that design can handle future expansion is a critical first step.
The Small Investment, The Immense Value
While designing and laying a foundation and the initial columns for, say, 10 storeys when you initially only plan to build 6 will admittedly cost more upfront, this is a negligible premium compared to the immense future cost of major structural modifications or a full tear-down.
By incorporating an oversized foundation and core structural elements, developers position themselves to immediately capitalize on new height allowances, increase the property’s potential value, and meet future market demands for higher density without a lengthy, disruptive, and costly retrofitting process.
The Golden Rule of Maldivian Construction Building
Height regulations in the Maldives are complex and site-specific, but they are consistently being revised upwards. This trend underscores the critical need for robust planning.
The official guidance on vertical expansion strictly stipulates that it must be performed only on structures deemed suitable and must have the feasibility confirmed by an Engineer/Architect and secured by a drawing change approval and building permit. By prioritizing a stronger foundation and appropriately sized load-bearing elements during the initial build, property owners mitigate the severe risks and costs associated with future retrofitting.
The final takeaway for the Maldivian construction industry is clear: always ask your engineer to make the structure capable of supporting a couple of more floors than you initially plan to build, ensuring your building stands tall both now and in the face of future growth and opportunity.